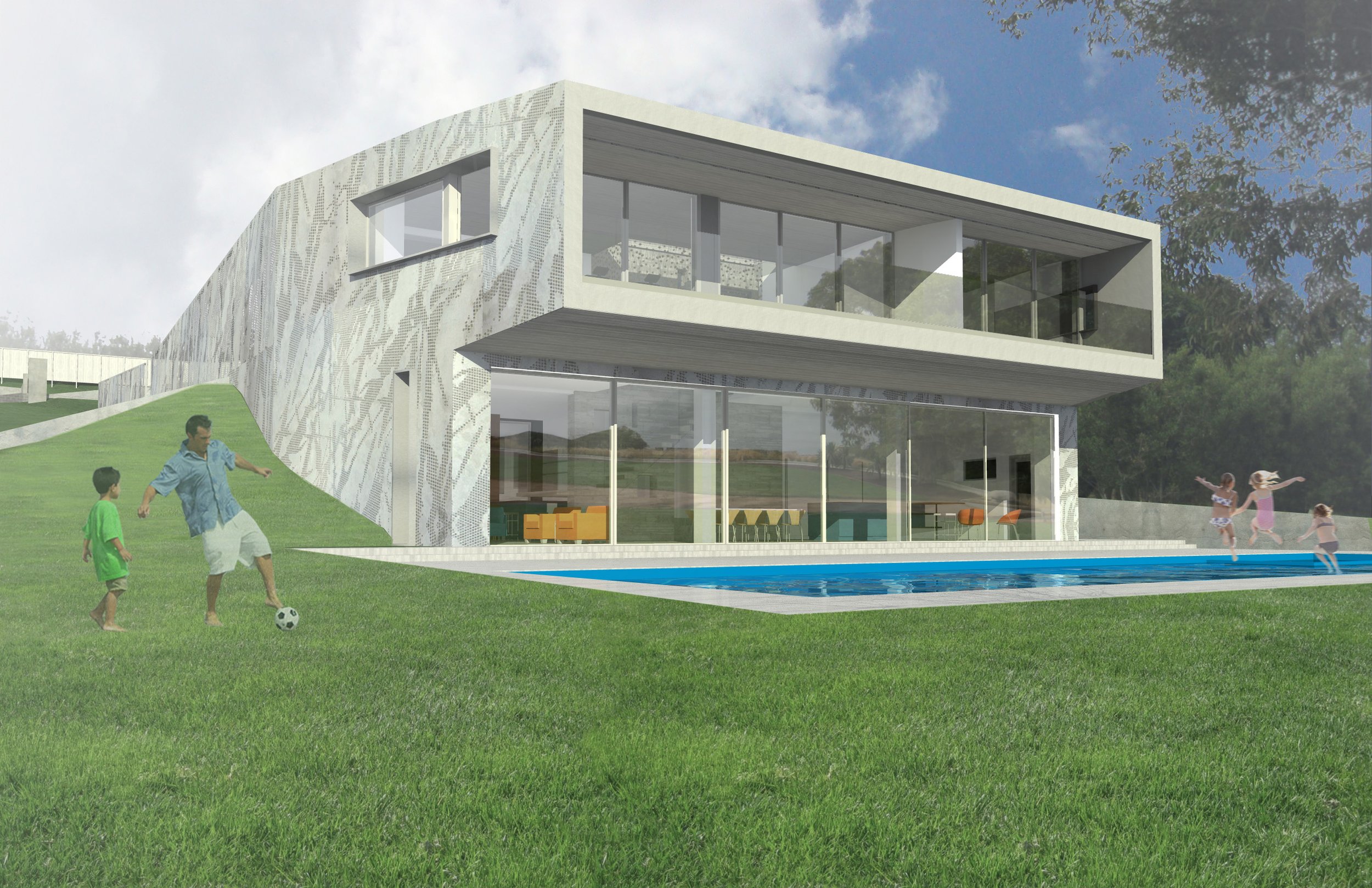COURT HOUSE
Design: Sander Architects
Role: Project Architect / Manager
Location: Malibu, CA
Completion: 2023
A successful real estate developer, who owns a home on the shoreline of Malibu, asked Sander Architects to design a guest house on his adjacent upper lot. He and his family entertain often and are active in the Los Angeles philanthropic community. They wanted a place where they could host events and share good times with friends and family. The client, an avid tennis player, tasked Sander Architects with fitting both a full-size court and four-bedroom house on a lot with approximately 6,400 sf of allowable development square footage. Add to that a bowling alley, gym, and theater. The firm’s solution was to locate much of the program beneath the tennis court, unifying the two structures as one. Sliding doors from the second floor gym open directly onto the court. One of my primary roles on this project was navigating the complex regulations of Malibu City Planning to successfully gain approval. I also created a detailed drawing set that reflects the project’s complexity, as well as numerous renderings illustrating the project’s many iterations. My other key roles included coordinating approximately ten consultants and working closely with the building contractors.









